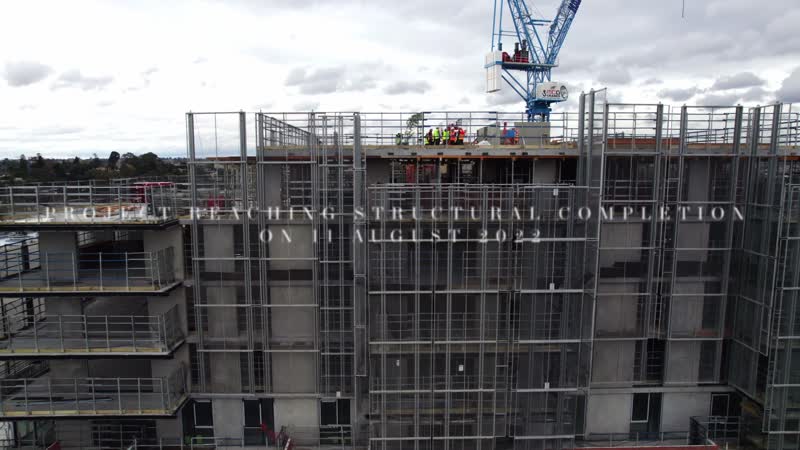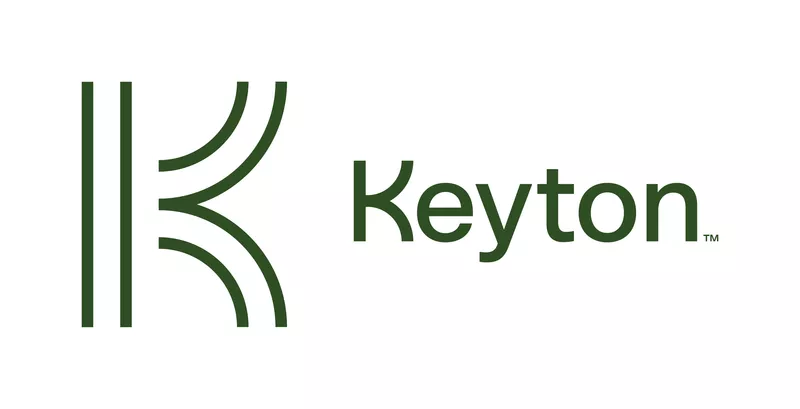Ardency Kennedy Place
Construction Progress
Keyton is one of Australia’s largest owners, operators and developers of senior living communities. Keyton is developing Ardency Kennedy Place and Hamilton Marino Builders is the contracted builder.
The building is almost complete, with settlements commencing in September 2023.
August 2023
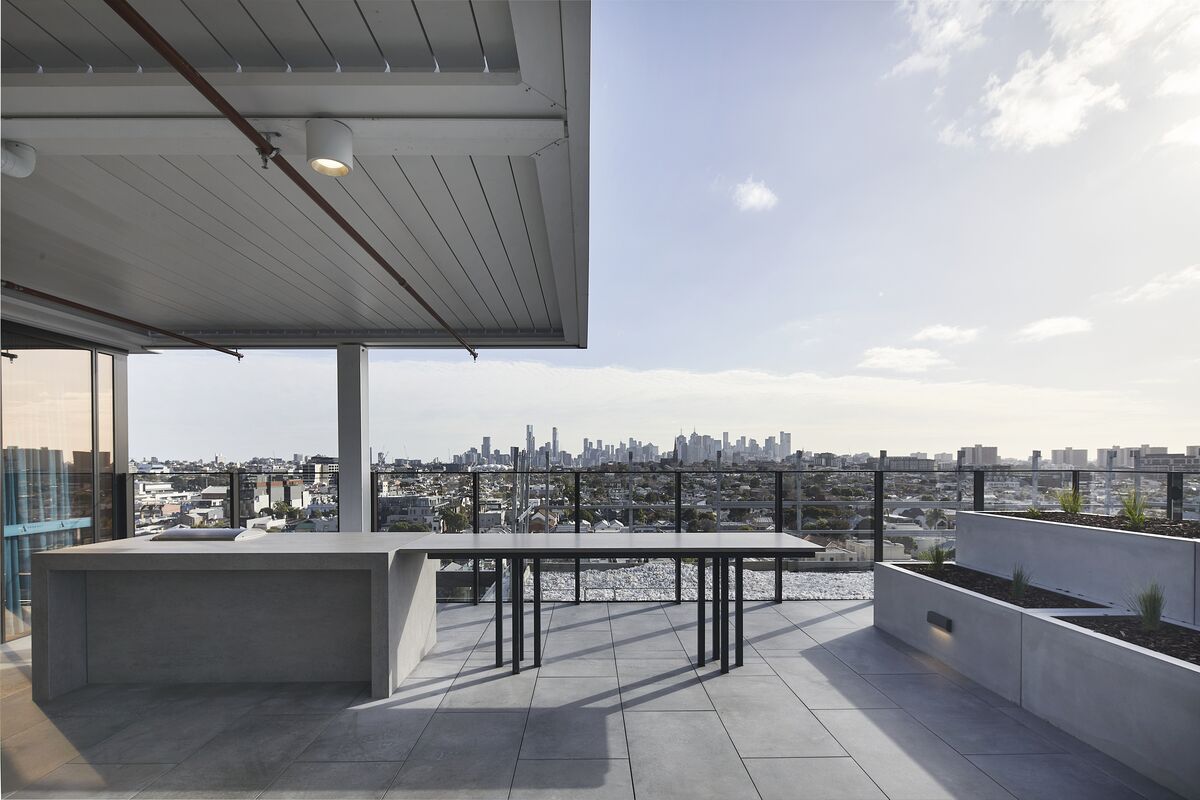
Ardency Kennedy Place welcomes its first residents next month.
As we embrace the transition into spring, we are delighted to see the gardens at Ardency Kennedy Place bursting into vibrant life. The carefully nurtured plantings are thriving, adding a touch of beauty and ready to welcome our first residents who will be moving into the community this September.
Construction progress continues to unfold positively, courtyard paving is nearing completion, with just the final section set to be finished by the end of the month. Another significant milestone has been reached as the porte cochere paving is now fully completed. Soon, the feature landscaping will be artfully planted, enhancing the visual appeal of the community surroundings. The bench seats for the level 8 terrace are ready to slot into place. We are also thrilled to announce that the pool is now filled and ready to be enjoyed. Defect rectification is ongoing in the remaining apartments, with the mid-level floor apartments have now been declared defect- free. Our commitment to excellence will continue as we enter the final stages of the construction journey and as our first residents settle in. We thank everyone for their patience as we collectively shape Ardency Kennedy Place into a thriving community.
Previous Construction Updates
May 2023
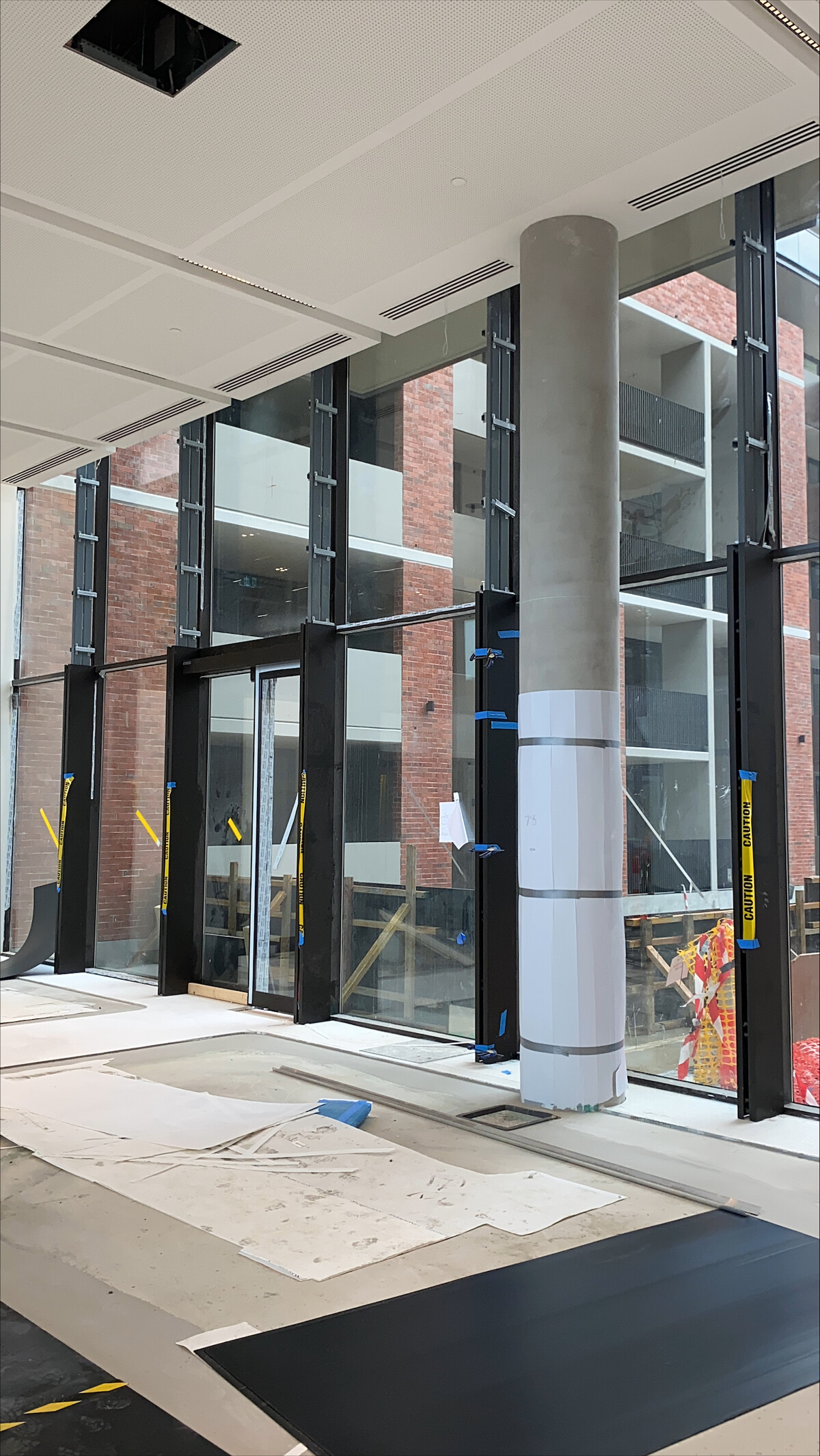
Ardency Kennedy Place continues to develop as internal progress is made.
Ardency Kennedy Place has reached yet another key milestone as the internal fit out and glazing on the Ground Floor and Level 1 are almost complete and expected to be finished in the coming weeks. The brickwork, render and balustrades on the external façade are also now complete with final cleaning and defecting underway.
The floor coverings have continued to be installed in the apartments on the upper levels of the building, with joinery almost complete in the apartments on level 8. The level 8 common areas have its joinery carcass fitted ready to be installed over the month of May. The cinema room has now had the projector mounted with the chairs expected to be installed shortly.
February 2023
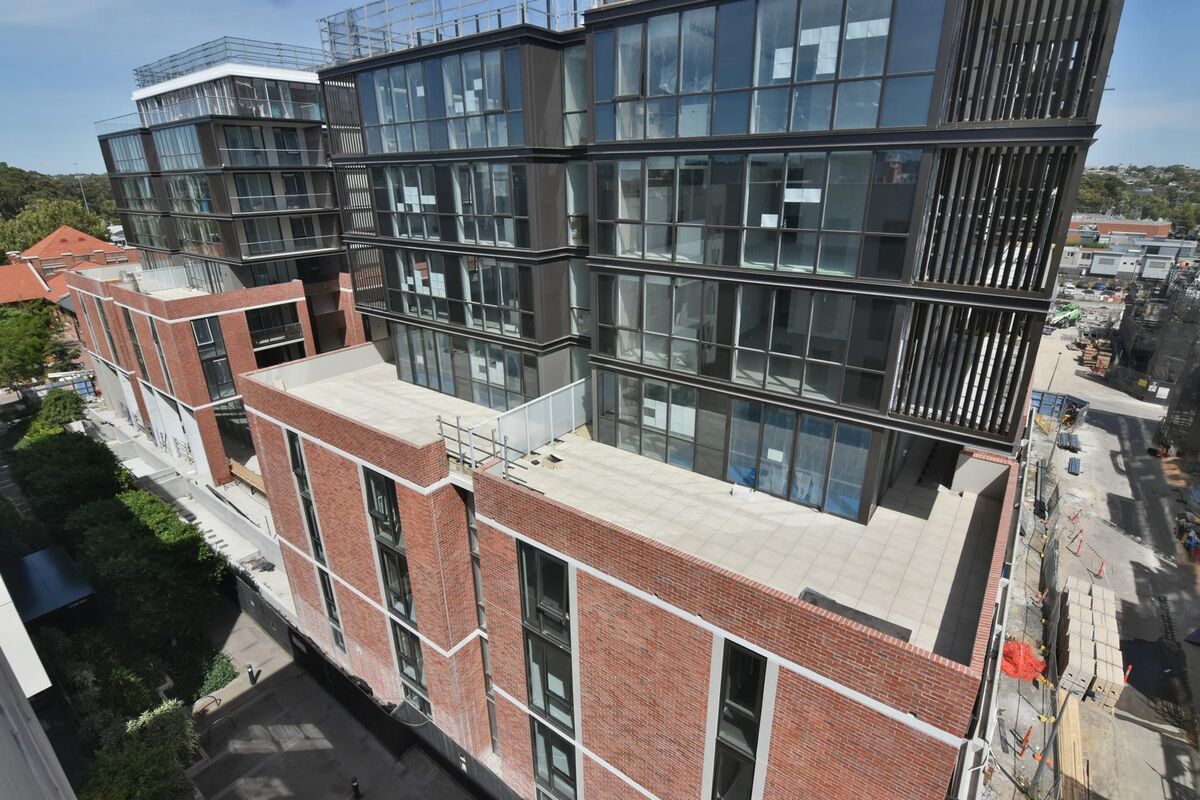
Construction at Ardency Kennedy Place continues to make progress.
Construction is progressing well at Ardency Kennedy Place. Externally, all the glass façade panels have now been fitted and the team is busy working on completing the remaining external works, such as installing the balustrades and balcony privacy screens. Excavation works have also started on Khartoum Street.
Internally, our lower-level apartments are really coming together, with joinery being fitted off and flooring being installed. On the upper-level apartments, the team is busy working on plastering, painting and tiling. In the common areas, our Theatre is taking shape, with the AV cabling being installed and the tiered seating arrangement being constructed.
In the Wellness Centre, the pool is being prepared for tiling which will commence soon, and the gym and yoga studios have painting underway. Lastly on Level 8, the Kennedy Club is taking shape with the joinery starting to be installed and the team is getting ready for the piano and billiards table to be craned up in the coming weeks.
December 2022
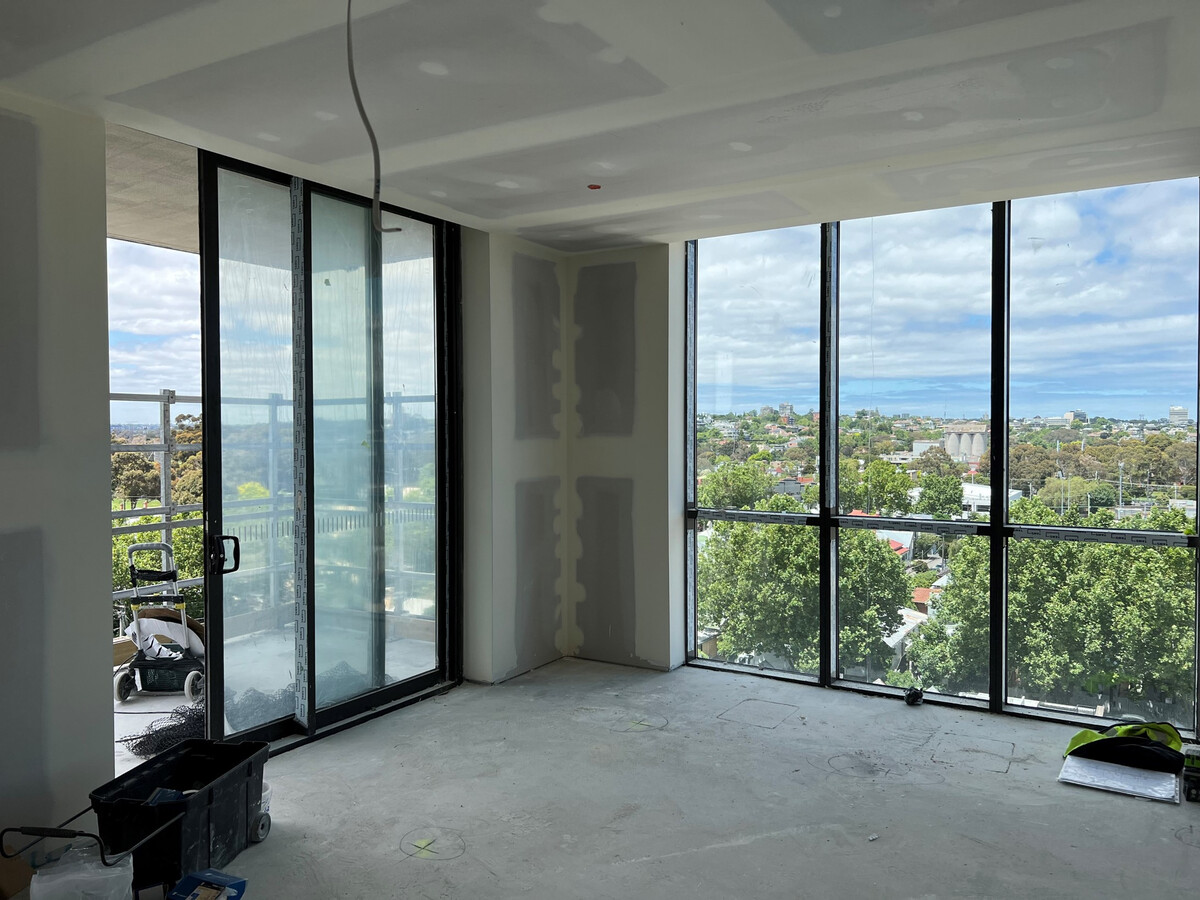
2022 has been a big year for Ardency Kennedy Place.
Since January 2022, we have completed all nine levels of structure, achieving our ‘topping out’ in August 2022. We have poured 8,700 cubic metres of concrete (in the form of 12 concrete slabs, as well as stairs, walls and columns) and used over 580 tonnes of reinforced steel (used in the concrete slabs and pre-cast concrete panels). Since the structure topped out, our focus has been on finishing the façade and the interior fit out, which is moving sequentially up the building.
Externally, the scaffolding is gradually coming down on the western façade. The façade panels have almost all been installed. The full height glazing in the pool area has started to be installed, and the full height glazing in the lobby will follow. The glass balustrades on Levels 5 to 8 are currently being installed, and the render finish that covers the external concrete walls is currently up to Level 5. Installation and commissioning of the internal lifts is nearing completion and we expect them to be in operation in the new year.
On the Ground Floor, the lobby is really starting to take shape. The feature wall panelling will start being installed in a few weeks' time. The gym and yoga studio are both fully plastered and will soon be painted and have flooring installed. The pool is fully formed, and tiling will commence in the new year.
Our Ground Floor and Level 1 apartments are getting close to completion. Floorboards have been installed and laying of the balcony pavers has commenced. The kitchen joinery and benchtops have been installed. The bathrooms are fully tiled and fixtures are currently being fitted. In the coming weeks, carpet will be installed and painting will commence.
Our Level 2 and 3 apartments have had kitchen joinery installed, and benchtop installation will start shortly. Other joinery, including laundry and wardrobes has now been installed. Bathroom tiling is complete, and flooring will be installed before the end of the year.
Our Level 4 and 5 apartments have wardrobes and laundry joinery installed, with kitchen joinery underway. Plastering is complete, and bathroom tiling is underway.
Our Level 6 and 7 apartments are now fully plastered. Installation of wardrobe joinery will commence in the coming weeks and kitchen joinery will start in the new year.
Our Level 8 penthouses are in the final stages of framing, with the electrical and services rough-in underway. Plastering will commence within the next few weeks, which will be followed by the joinery installation.
The Kennedy Club on Level 8 is also taking shape – the framing is underway and sheeting will follow in a few weeks. The construction materials that were being stored on the terrace have now been moved, giving us a much better idea of the space. In the new year, we’ll discuss with the site team the best time to move our Wertheim Piano out of the display suite and crane it up to the Kennedy Club, along with our custom-made billiards table.
October 2022
Hard Hat Tour
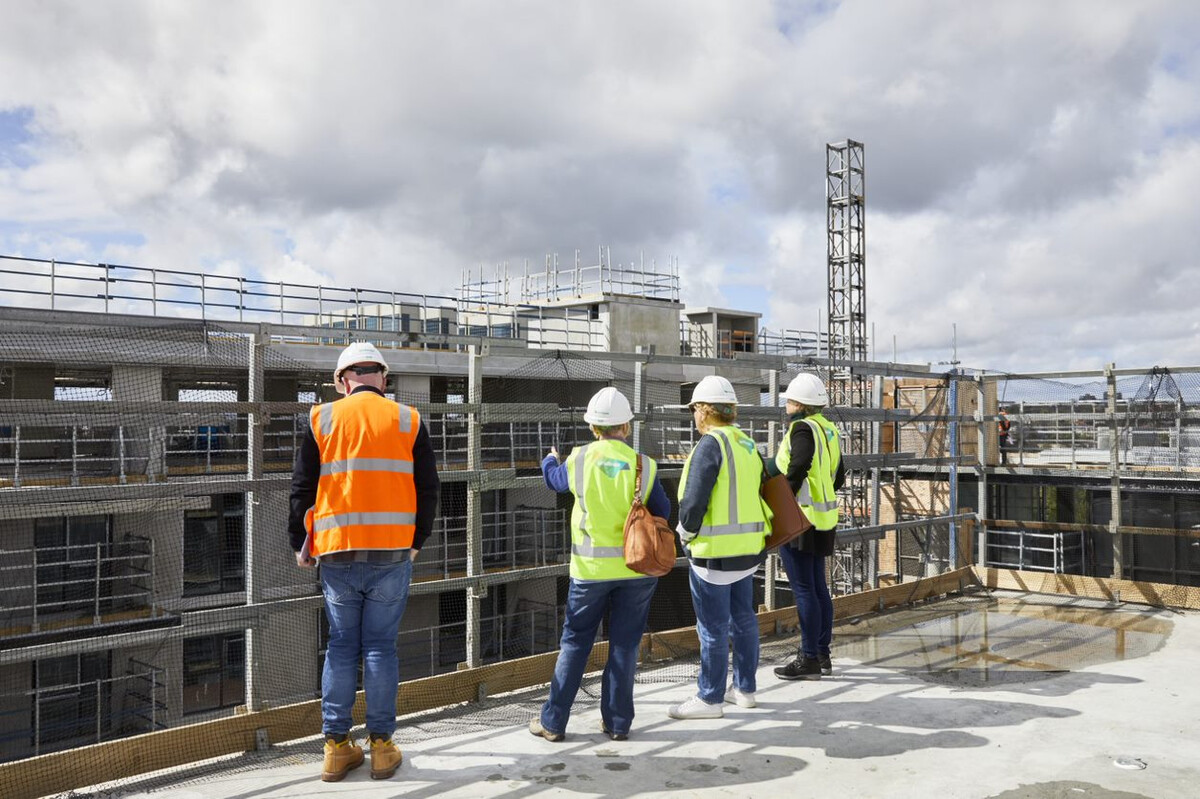
Ardency Kennedy Place reached another milestone for the project in October, as we invited our purchasers along to a day of ‘Hard Hat Tours’ to offer them a behind the scenes look at their future home.
Our future residents donned the appropriate safety gear and were each hosted by a Lendlease guide that toured them around their actual apartment and some of our community facilities, such as the rooftop terrace or the pool. Our Hard Hat Tours are a once-in-a-project chance to view the building while it is still under construction, and we hope that our future residents enjoyed their time on our building site as much as our team enjoyed hosting them.
In terms of construction progress, now that the structure has ‘topped out’, our focus has shifted to the internal fit-out works. Façade glazing is almost all complete, with only small gaps to now fill, which will take place gradually over the coming weeks. The fit-out process is moving from lower levels first, with upper levels following sequentially. On the ground floor, kitchen installation has commenced, and other joinery such as wardrobes and laundries are also being to be installed. In the mid-levels of the building, works currently include installation of plasterboard sheeting, first coats of paint, and tiling in the bathrooms. On the upper levels, framing is underway, with sheeting to follow shortly. Over the next few months, fit-out works will continue their way up the building.
August 2022
Project Topping Out
Construction at Ardency Kennedy Place is continuing to progress as planned, with residents scheduled to move in from February next year.
On the 11th of August, we celebrated a major construction milestone at Ardency Kennedy Place. Lendlease's Managing Director of Retirement Living, Nathan Cockerill, hosted the Director of Hamilton Marino, Jan David Storm, and the Director of Bates Smart, Steve Jones along with the wider construction team to take part in the celebration.
'Topping out' is a time-honoured tradition that takes place when a structure reaches its highest point. In our case, this is when the final roof slab was poured.
Some key construction figures to date:
- 8700 cubic metres concrete poured covering slabs, stairs, walls and columns
- 580 tonnes of reinforced steel (slabs, stairs, walls, precast dowels etc)
- 12 concrete slabs poured including the two basement slabs and the roof
- 4 months of earth and piling works
- 10 months of structure works, and
- 100 workers on site at peak of structure phase
June 2022
Rapid Progression
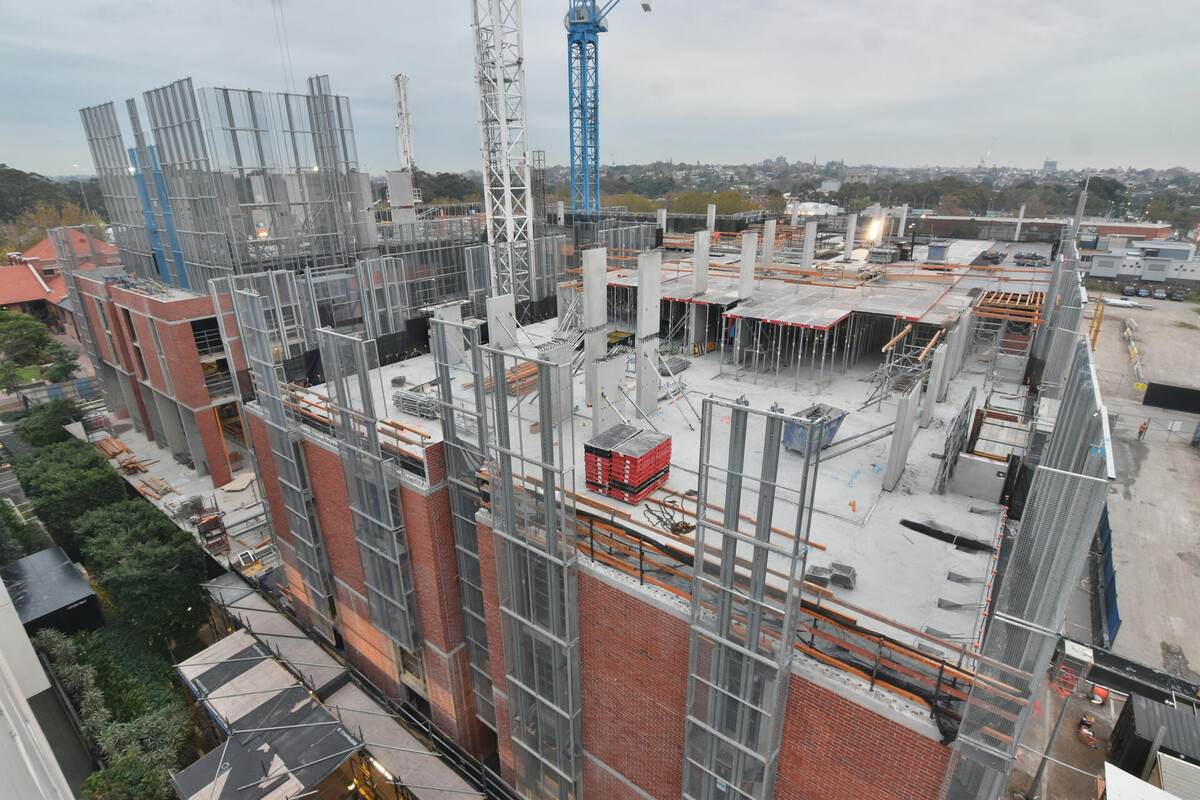
Construction is progressing rapidly at Ardency Kennedy Place, with the site changing day by day.
Both levels of the basement car park are complete, and many of our ground floor resident amenities, such as the lobby and theatre are taking shape.
Our wellness centre is also coming together. This space will feature three consulting rooms, a day spa/hair salon, and also incorporates our pool, gym and yoga studio.
Most of our heritage inspired red brick has been installed up to Level 4, and our glass façade panels are being installed gradually.
On the west wing of the building, the Level 5 slab has been poured and the formwork for the Level 6 slab is underway.
On the east wing of the building, the Level 6 slab has been poured and the Level 7 formwork is nearing completion.
More extensive metal screening is also currently being installed around the upper levels of the building.
This is for the protection of workers on site as well as protecting those below.
Electricians are beginning works on the lower levels, and we recently received exciting news that the first of our Snaidero kitchens are on their way from Italy.
We are already seeing fabulous city views from the west facing side of the building and we are eagerly anticipating getting our first glimpse of the views from the Level 8 rooftop terrace when the structure ‘tops out’ in the next few months.
April 2022
Pouring Slabs
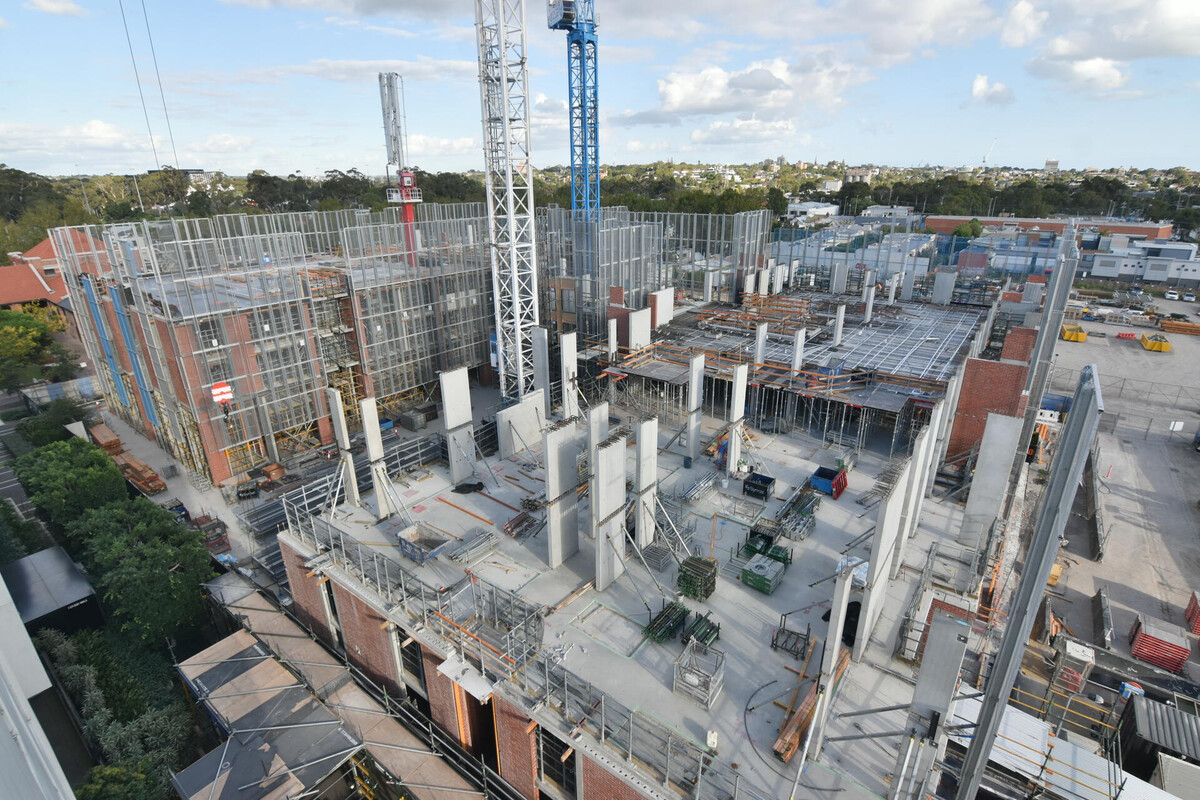
The site of Ardency Kennedy Place is changing day by day as our construction progresses.
The east wing of the building now has the Level 3 slab poured and the formwork is currently underway for the Level 4 slab.
On the west wing of the building, the Level 2 slab has been poured as the formwork for the Level 3 slab is underway. Metal screening has also been installed around the building – this is a safety measure in place to protect both workers on site and also those below from falling materials.
The glass façade installation has commenced on the ground level and will continue to be installed progressively over the next few months.
